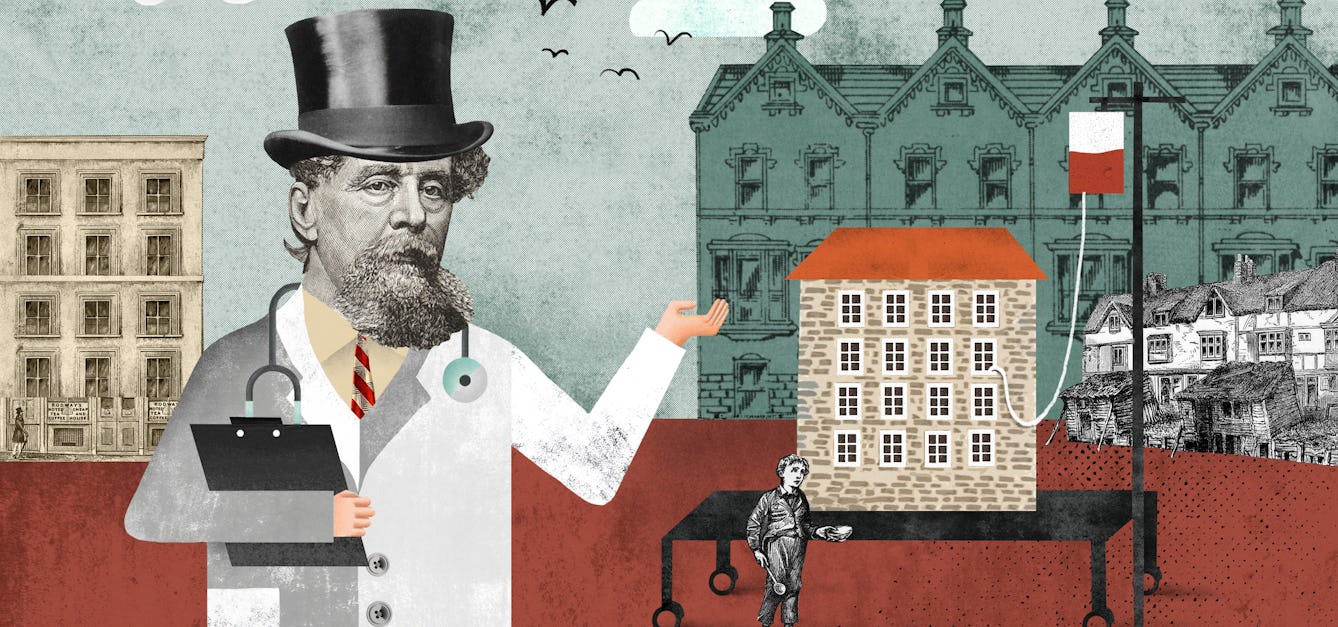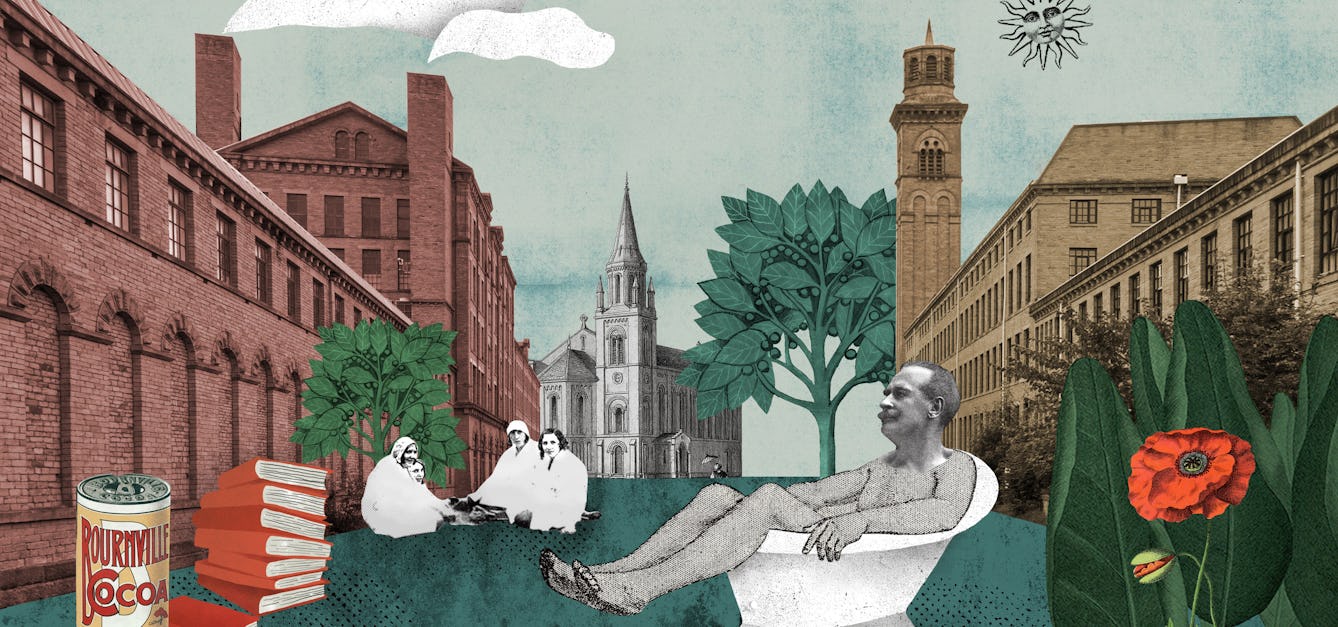Stories

- Article
How slums make people sick
A newly gentrified corner of Bermondsey leaves little clue to its less salubrious history. But a few intrepid writers recorded the details of existence in one of London’s most squalid slums.

- Article
Homes for the hives of industry
By building workers’ villages, industry titans demonstrated both philanthropy and control. Employees’ health improved, while rulebooks told them how to live ideal lives.

- Article
Two health centres, two ideologies
Two futuristic, light-filled buildings aimed to bring forward-looking healthcare to city dwellers. But the principles behind each were very different.

- Book extract
The shape of thought
Santiago Ramón y Cajal’s description of the moment in 1887 when he saw a brain cell for the first time never fails to move neuroscientist Richard Wingate to tears. Here he captures that enduring sense of wonder.
Catalogue
- Books
The electric pencil : drawings from inside State Hospital No. 3 / James Edward Deeds Jr. ; Introduction by Richard Goodman ; foreword by Harris Diamant.
Deeds, Edward, 1908-1987Date: [2016]- Books
Architectural photoreproductions : a manual for identification and care / Eléonore Kissel & Erin Vigneau.
Kissel, Eléonore.Date: [2009], ©2009- Archives and manuscripts
"Idriss Hospital, Saudi Arabia: drawings and designs"
Date: 1992Reference: ART/AFH/A/9/2Part of: Arts for Health: archive- Books
- Online
The principles of drawing ornaments made easy, by proper examples of leaves for mouldings, capitals, scrolls, Husks, Foliage, &c. Engraved In Imitation Of Drawings, on sixteen plates, With Instructions For Learning without a Master; Particularly Useful To Carvers, Cabinet-Makers, Stucco-Workers, Painters, Smiths, And every One concerned in Ornamental Decorations. By an artist.
Artist.Date: [1780]- Books
- Online
The cabinet-Maker and upholsterer's guide; or, repository of designs for every article of household furniture, in the newest and most approved taste: displaying a great variety of patterns for Chairs Stools Sofas Confidante Duchesse Side Boards Pedestals and Vases Cellerets Knife-Cases Desk and Book-Cases Secretary and Book-Cases Library Cases Library Tables Reading Desks Chests of Drawers Urn Stands Tea Caddies Tea Trays Card Tables Pier Tables Pembroke Tables Tambour Tables Dressing Glasses Dressing Tables and Drawers Commodes Rudd's Table Bidets Night Tables Bason Stands Wardrobes Pot Cupboards Brackets Hanging Shelves Fire Screens Beds Field Beds Sweep Tops for Ditto Bed Pillars Candle Stands Lamps Pier Glasses Terms for Busts Cornices for Library Cases, Wardrobes, &c. at large Ornamented Tops for Pier Tables, Pembroke Tables, Commodes, &c. &c. In the plainest and most enriched styles; with a scale to each, and an explanation in letter press. Also the plan of a room, shewing the proper distribution of the furniture. The whole exhibiting near three hundred different designs, engraved on one hundred and twenty-eight plates: from drawings by A. Hepplewhite and Co. Cabinet-Makers.
A. Hepplewhite and Co.Date: MDCCXCIV. [1794]










